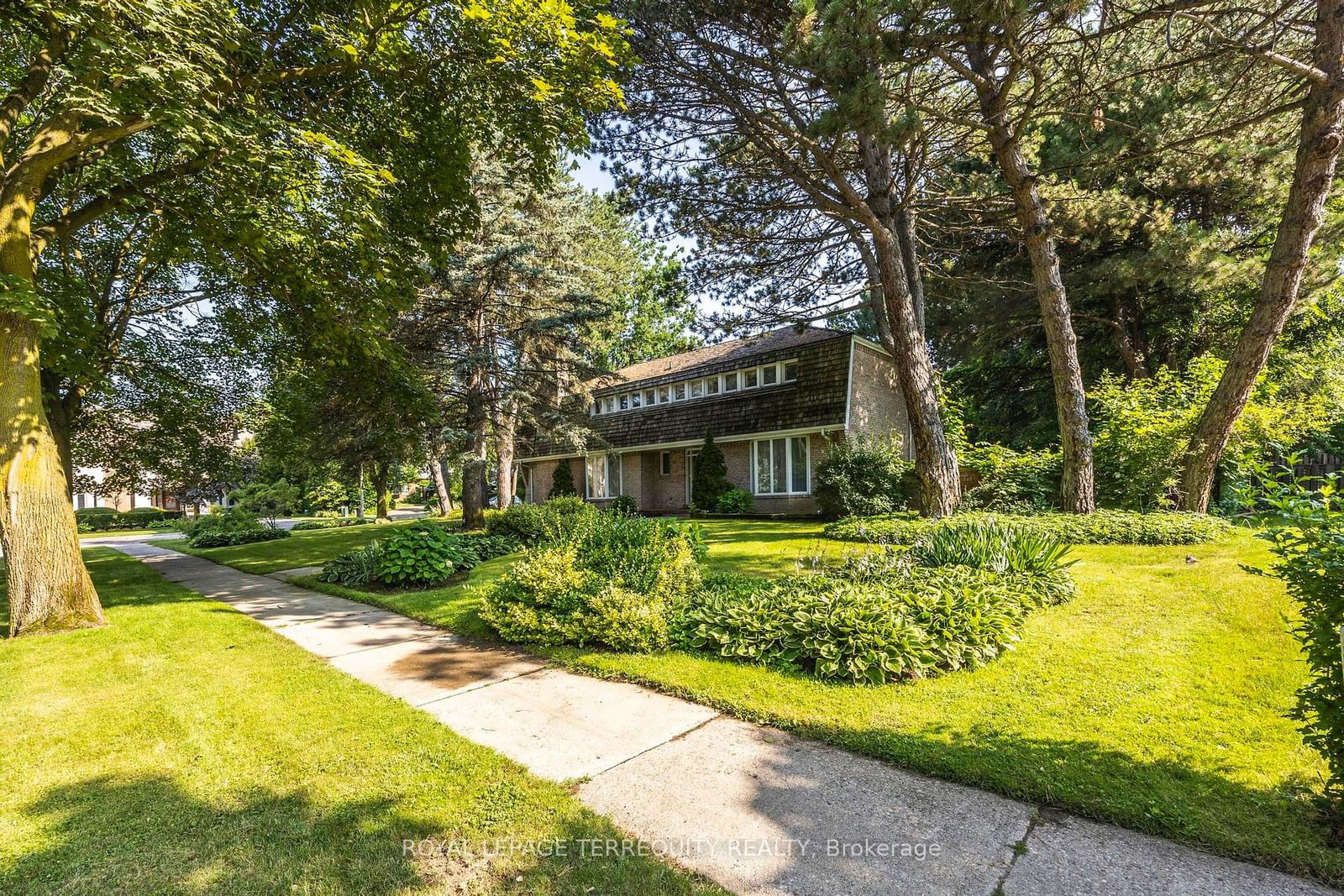Overview
-
Property Type
Detached, 2-Storey
-
Bedrooms
4 + 2
-
Bathrooms
7
-
Basement
Finished
-
Kitchen
1
-
Total Parking
9 (3 Built-In Garage)
-
Lot Size
105x104 (Feet)
-
Taxes
$20,458.38 (2025)
-
Type
Freehold
Property Description
Property description for 1 Versailles Court, Toronto
Property History
Property history for 1 Versailles Court, Toronto
This property has been sold 12 times before. Create your free account to explore sold prices, detailed property history, and more insider data.
Schools
Create your free account to explore schools near 1 Versailles Court, Toronto.
Neighbourhood Amenities & Points of Interest
Find amenities near 1 Versailles Court, Toronto
There are no amenities available for this property at the moment.
Local Real Estate Price Trends for Detached in Banbury-Don Mills
Active listings
Average Selling Price of a Detached
August 2025
$2,977,889
Last 3 Months
$3,024,880
Last 12 Months
$3,018,755
August 2024
$2,695,560
Last 3 Months LY
$3,138,180
Last 12 Months LY
$2,593,293
Change
Change
Change
Historical Average Selling Price of a Detached in Banbury-Don Mills
Average Selling Price
3 years ago
$2,260,004
Average Selling Price
5 years ago
$2,477,656
Average Selling Price
10 years ago
$1,949,824
Change
Change
Change
How many days Detached takes to sell (DOM)
August 2025
23
Last 3 Months
32
Last 12 Months
31
August 2024
42
Last 3 Months LY
28
Last 12 Months LY
23
Change
Change
Change
Average Selling price
Mortgage Calculator
This data is for informational purposes only.
|
Mortgage Payment per month |
|
|
Principal Amount |
Interest |
|
Total Payable |
Amortization |
Closing Cost Calculator
This data is for informational purposes only.
* A down payment of less than 20% is permitted only for first-time home buyers purchasing their principal residence. The minimum down payment required is 5% for the portion of the purchase price up to $500,000, and 10% for the portion between $500,000 and $1,500,000. For properties priced over $1,500,000, a minimum down payment of 20% is required.































































